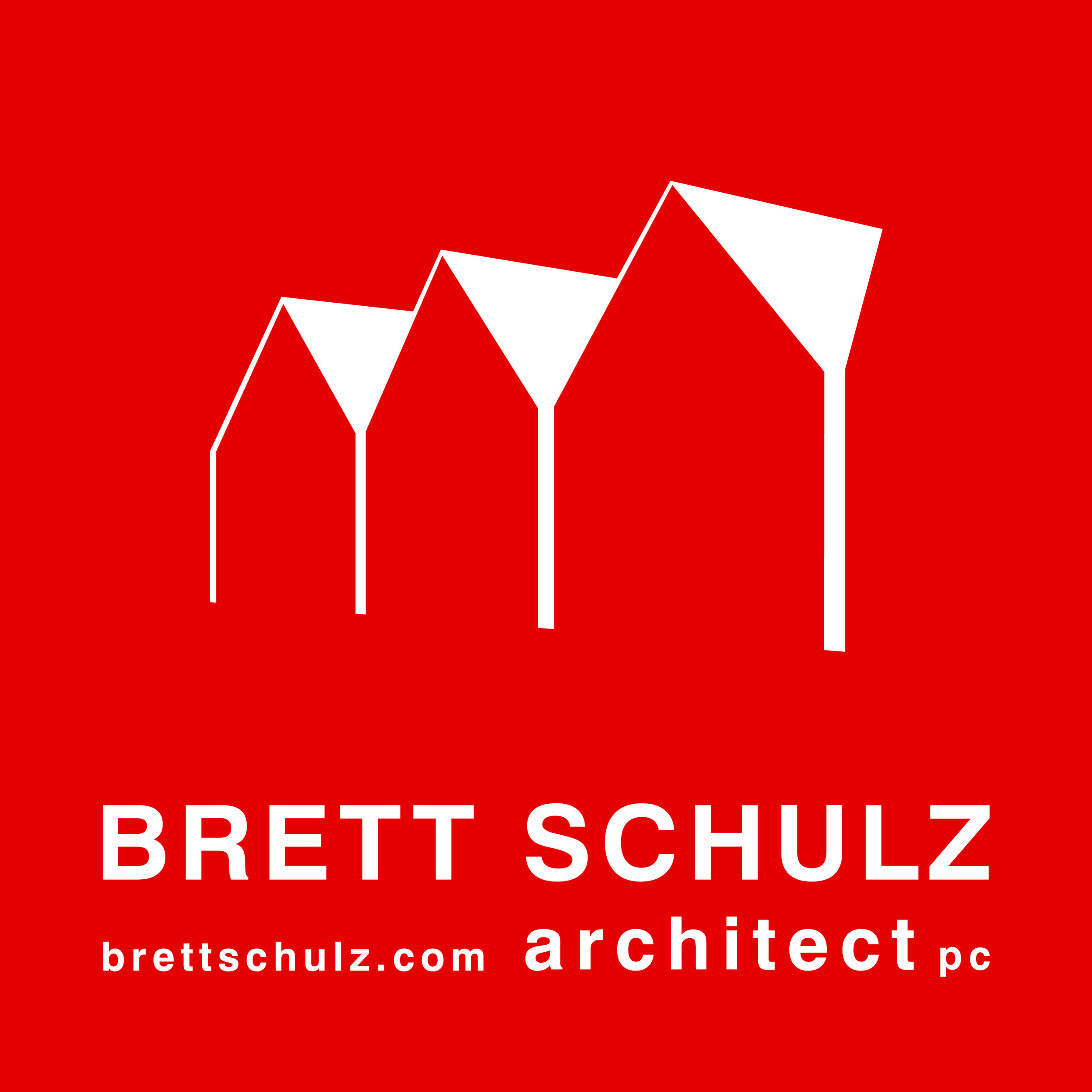THE HEIST
The Heist, previously a U.S. Bank built in the 1950s has been transformed into a vibrant food hall with plenty of nods to its bank history. The site of an actual bank heist in 2010, this project takes inspiration from the former use of the building throughout its design and programming. For example, the bank vault has been kept and turned into an interactive art room, the old ATM window has been converted into an order window for a new coffee shop, and bank deposit boxes have been reused as part of the bar and coffee shop casework. Additionally, custom design and metalwork reinforce the bank theme - penny flooring in the vestibule, custom railing featuring currency symbols around the world, and deposit box signage on the walls.
The building features a large open seating area, a new bar, new coffee shop, reimagined bank vault, a new arcade, a new ADA accessible restroom, renovated existing restrooms, and a new storefront and overhead doors all along the east facade. The building required a full structural seismic upgrade, new fire sprinklers, and new MEP systems for this conversion. Outside, there is a large food cart pod with space for 21 food carts, and plentiful outdoor seating including a new landscaped fire pit area. The food cart pod features a Monopoly theme, as can be seen on the asphalt painting and the exterior artwork throughout.
This project was completed in phases. Phase 1, the outdoor food cart pod, was completed in May 2023. Phase 2, the building, was completed in November 2024. Phase 3 is coming soon....stay tuned for more improvements to this incredible project!
GC: Built Environments Northwest
Structural Engineering: DCI Engineers
Civil Engineering: Froelich Engineers
Interiors: Amato Design
Photography: Gregor Halenda & Sean Gilligan














