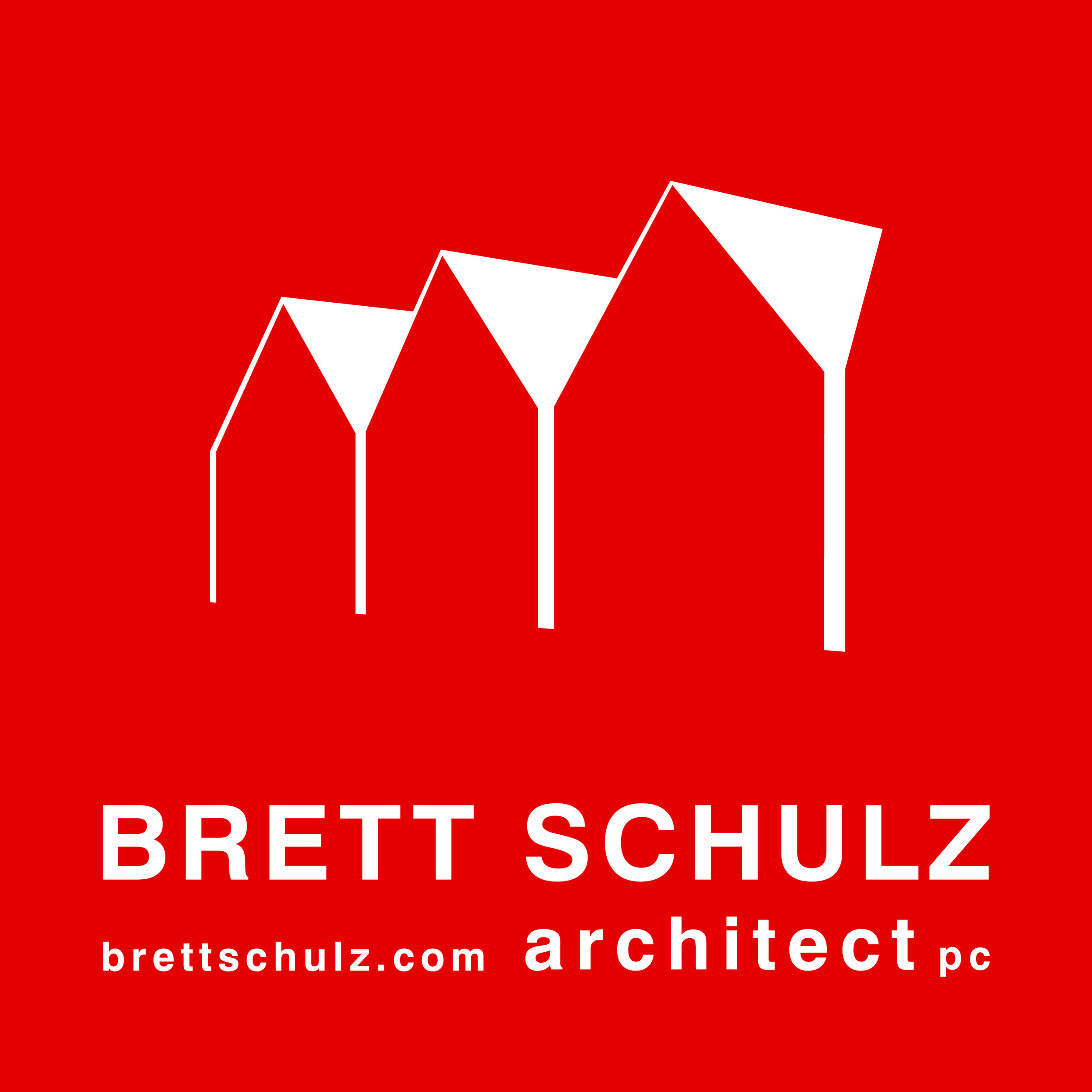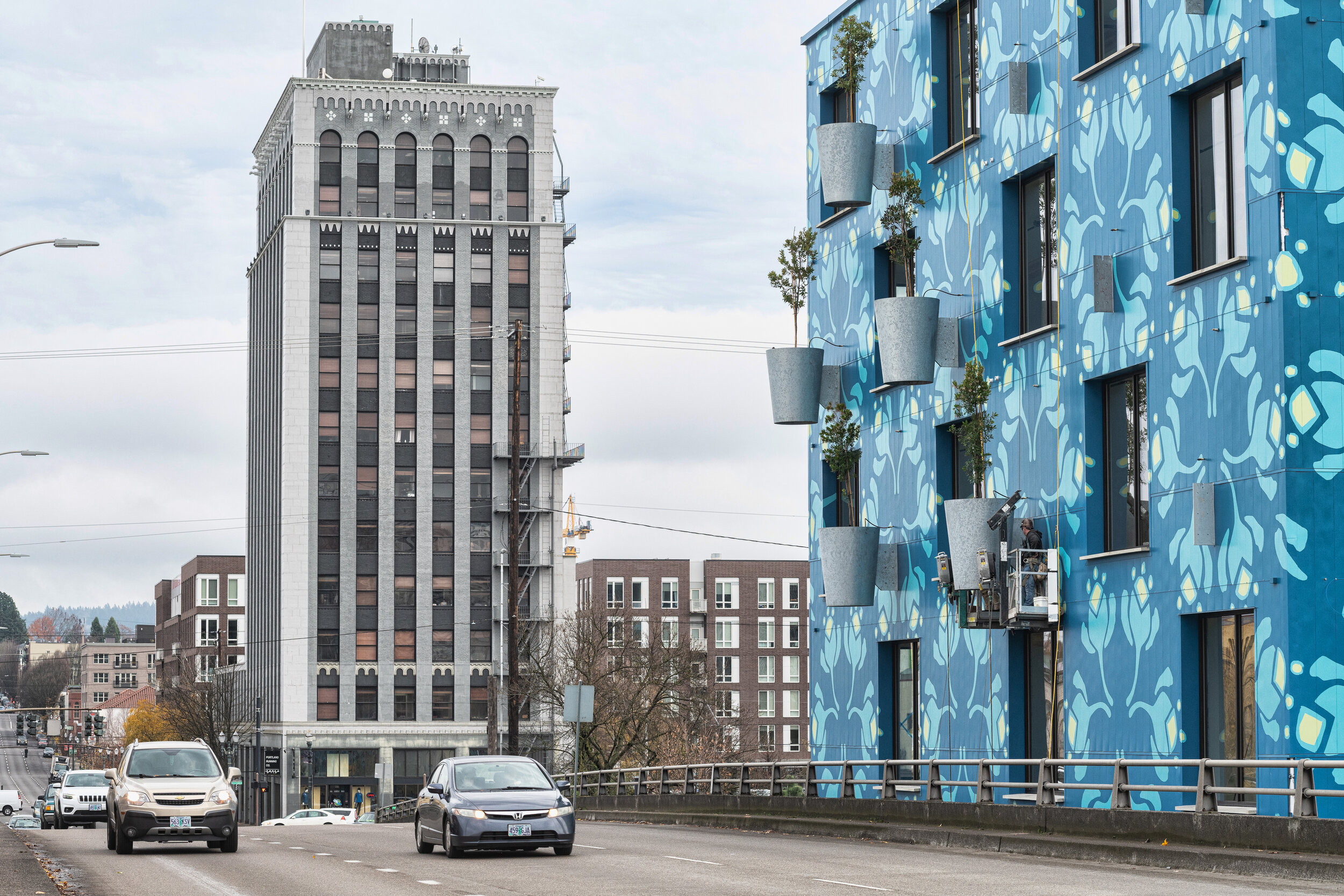TREE FARM
The Tree Farm is a six story 41,000 SF new construction building, located in the Central Eastside Industrial District in Inner SE Portland. The site was a vacant lot directly adjacent to the westbound on-ramp of the Morrison Bridge. The design is an iconic response to the generic status quo of speculative office space in Portland today. Each full-floor tenant space is punctuated with recessed oversized picture windows around the entire perimeter, providing high levels of natural light deep into the floor plate. In addition, voluntary setbacks on all four sides of the building help to maximize light and air exposure to the ground plane. All six stories and all four facades of The Tree Farm feature cantilevered tree planters that enhance the visual experience of tenants and passers by, while helping to clean the air, offsetting some of the carbon footprint of new construction, and contributing to passive cooling for the building facade. The ground floor consists of retail/restaurant spaces, a lobby, extensive bike parking, and stormwater detention planters. The Tree Farm is set back from all four property lines in order to facilitate pedestrian circulation around the building.
The Tree Farm is one of our collaborative efforts with Guerrilla Development.






