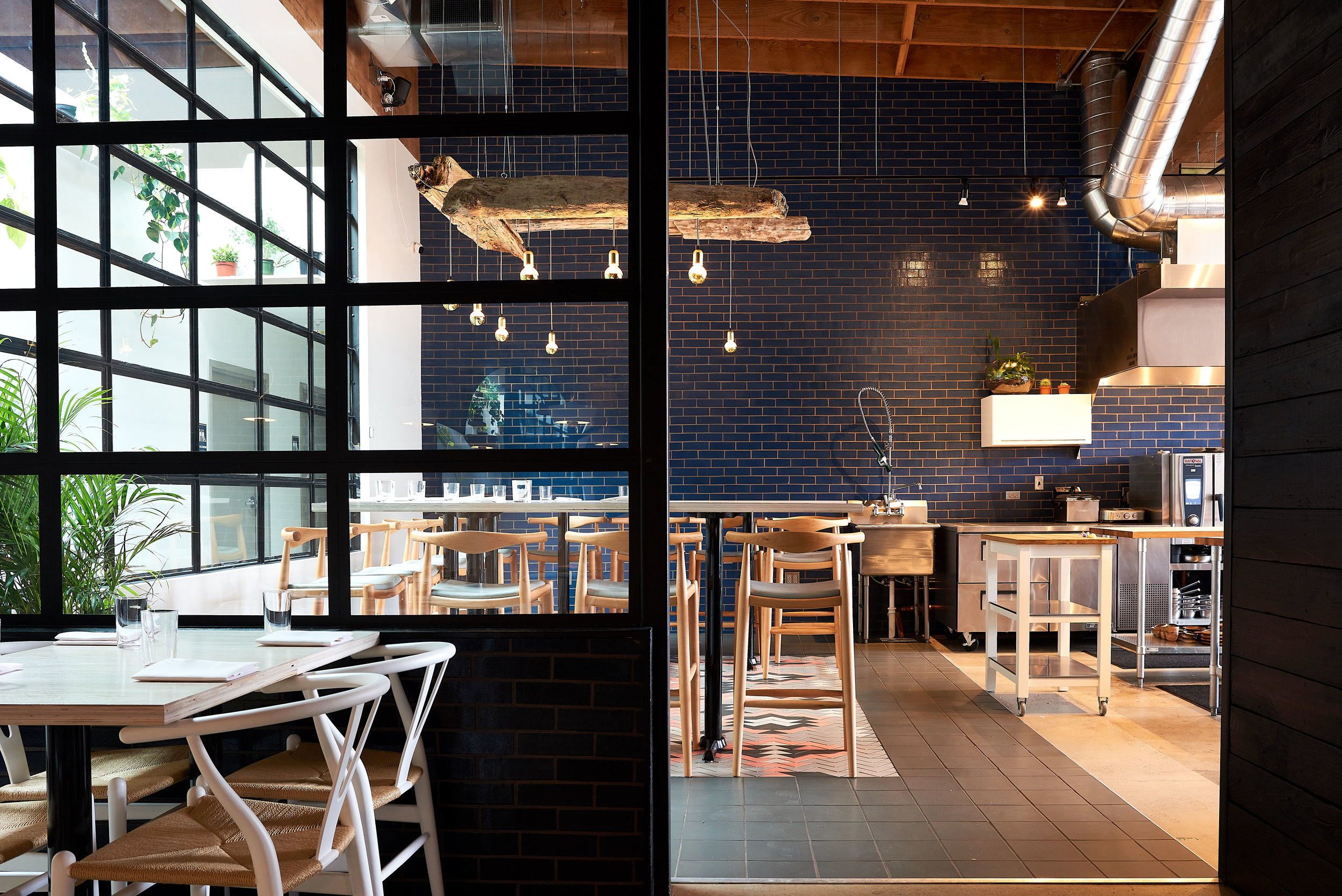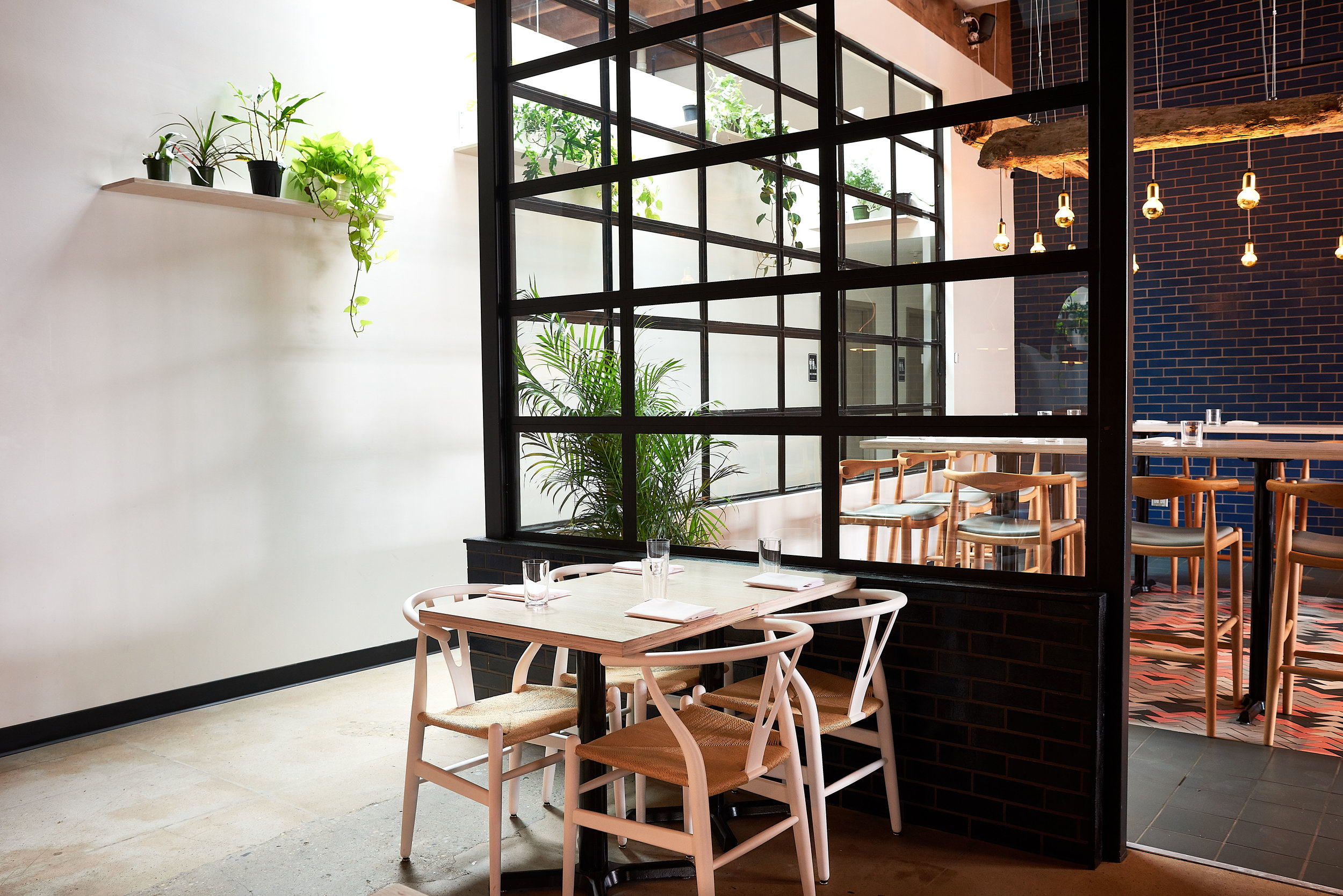NOMAD RESTAURANT
Nomad PDX elevates a former auto garage into one of Portland's cutting-edge modernist dining experiences. The restaurant is located within The Shore, an adaptive reuse project that Brett Schulz Architect and Guerrilla Development completed in 2015. Nomad has an unconventional layout, with a large kitchen and chef's table seating taking nearly the whole width of the sidewalk frontage, visible from the street through a large overhead door. A new interior partition wall with industrial sash windows separates the kitchen and chef's table from the sky-lit main dining room beyond. In addition, a "hidden room" off of the dining room contains a horseshoe bar with a pared-down food menu. In this way, 3 distinct dining experiences can be had within a limited size space. Exposed original heavy timber and masonry complements the rustic yet modern finishes. Nomad was a collaboration between BSA and Golden Rule Design, who design-built the interiors. Photography by Dina Avila







