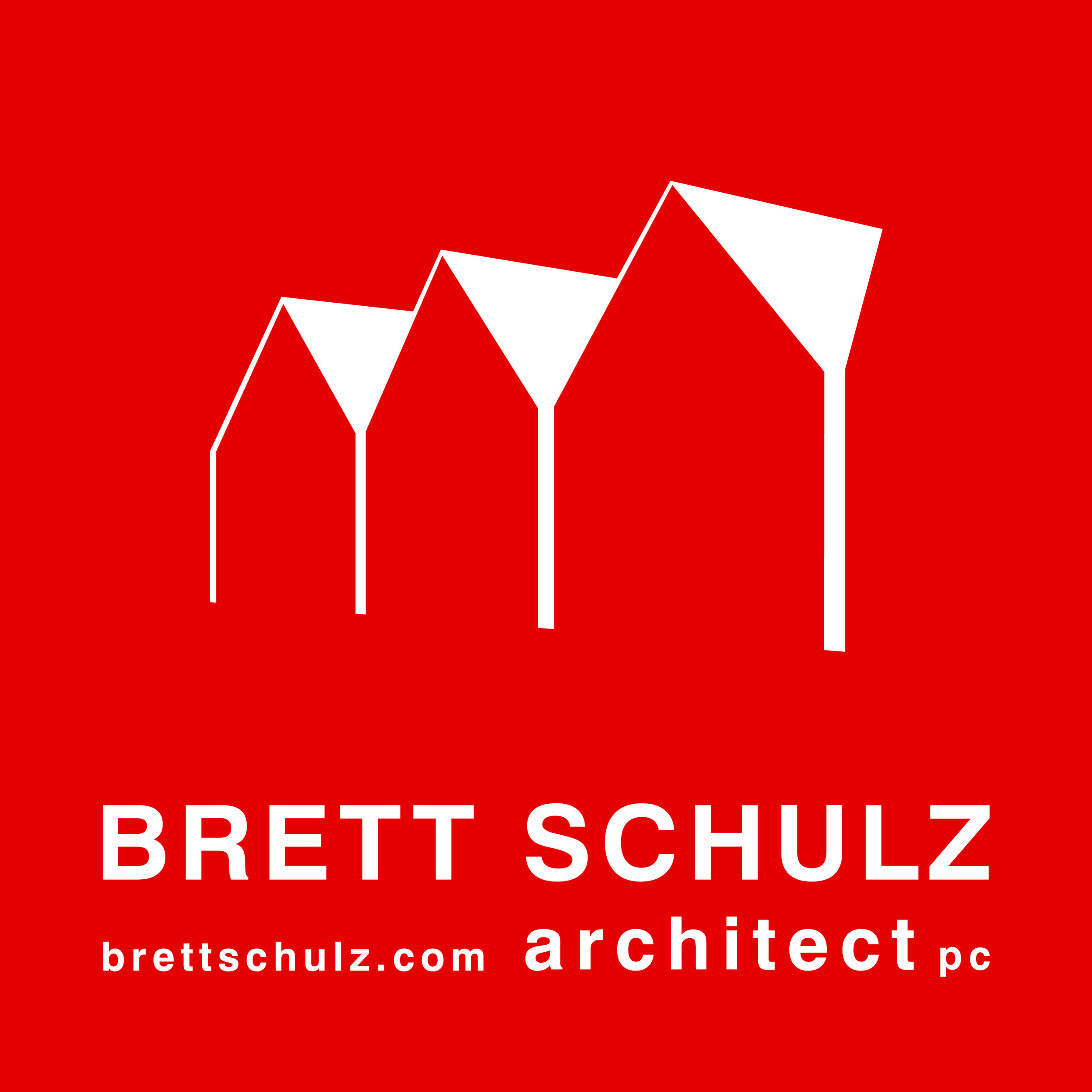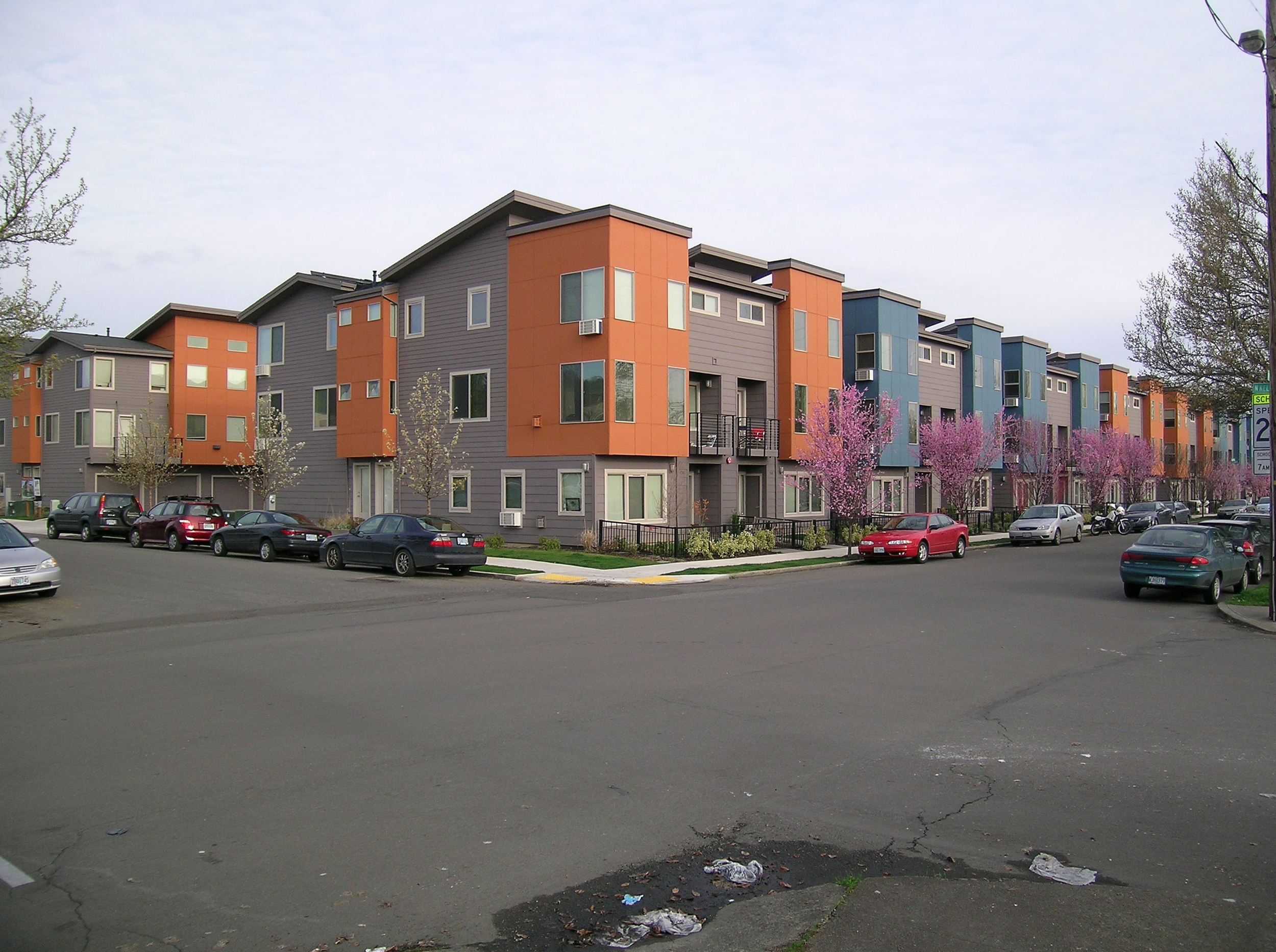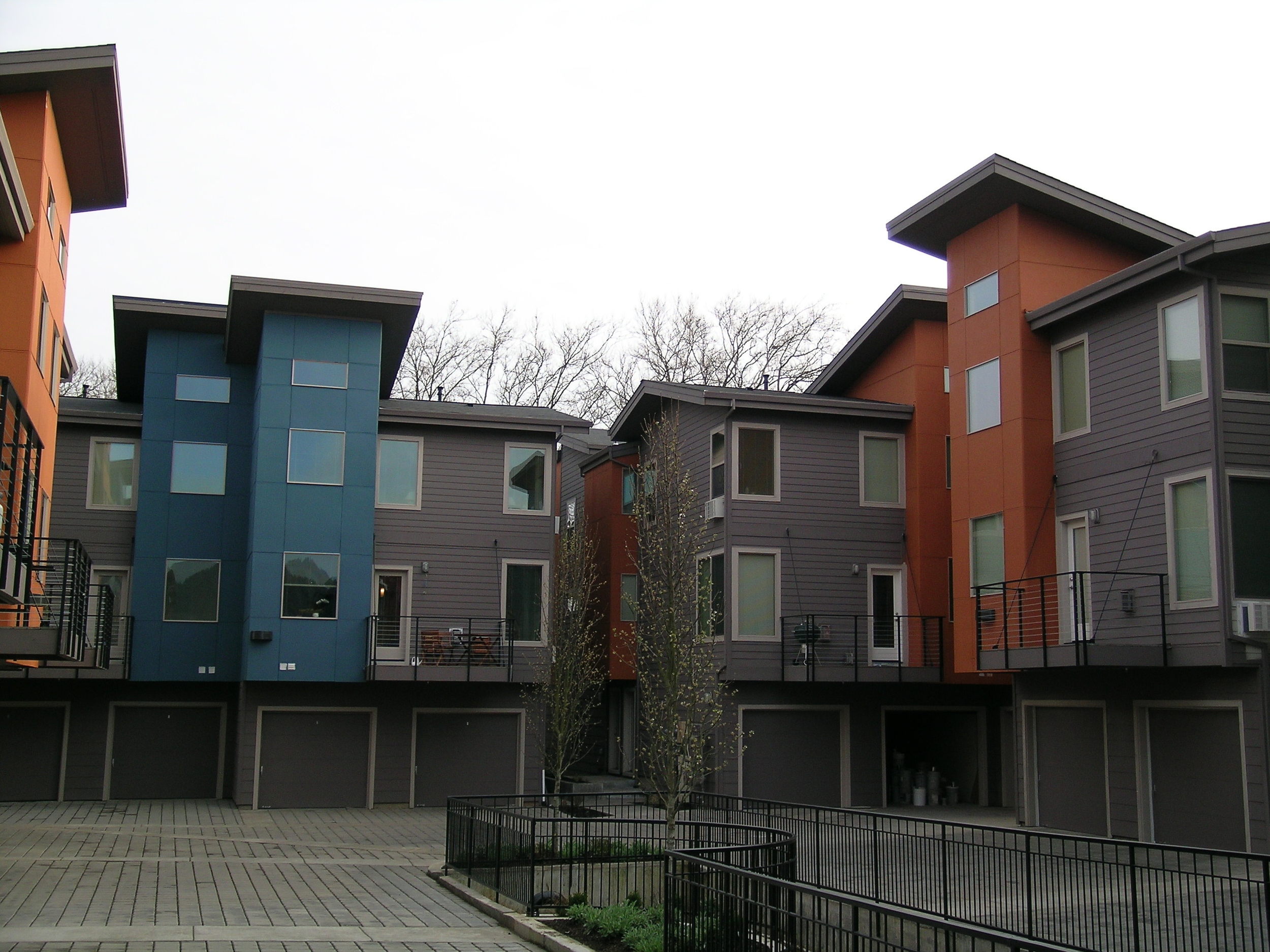MATHEW FRANK
This 2 1/2 acre development, on the site of a former store and parking lot, provides 111 units of new housing to the central business district of St Johns. The design reinforces local themes in the area through materials and scale, to help integrate the medium density project into an established neighborhood.
The buildings surround a central access court containing a large landscaped green space, which buffers views through the site. Careful window orientation further maximizes privacy, emphasizing views into the green space and out to the St Johns Bridge and Forest Park beyond. By creating density near shopping and transit, these affordable market rate dwellings will help revitalize a strong but under utilized business district.






