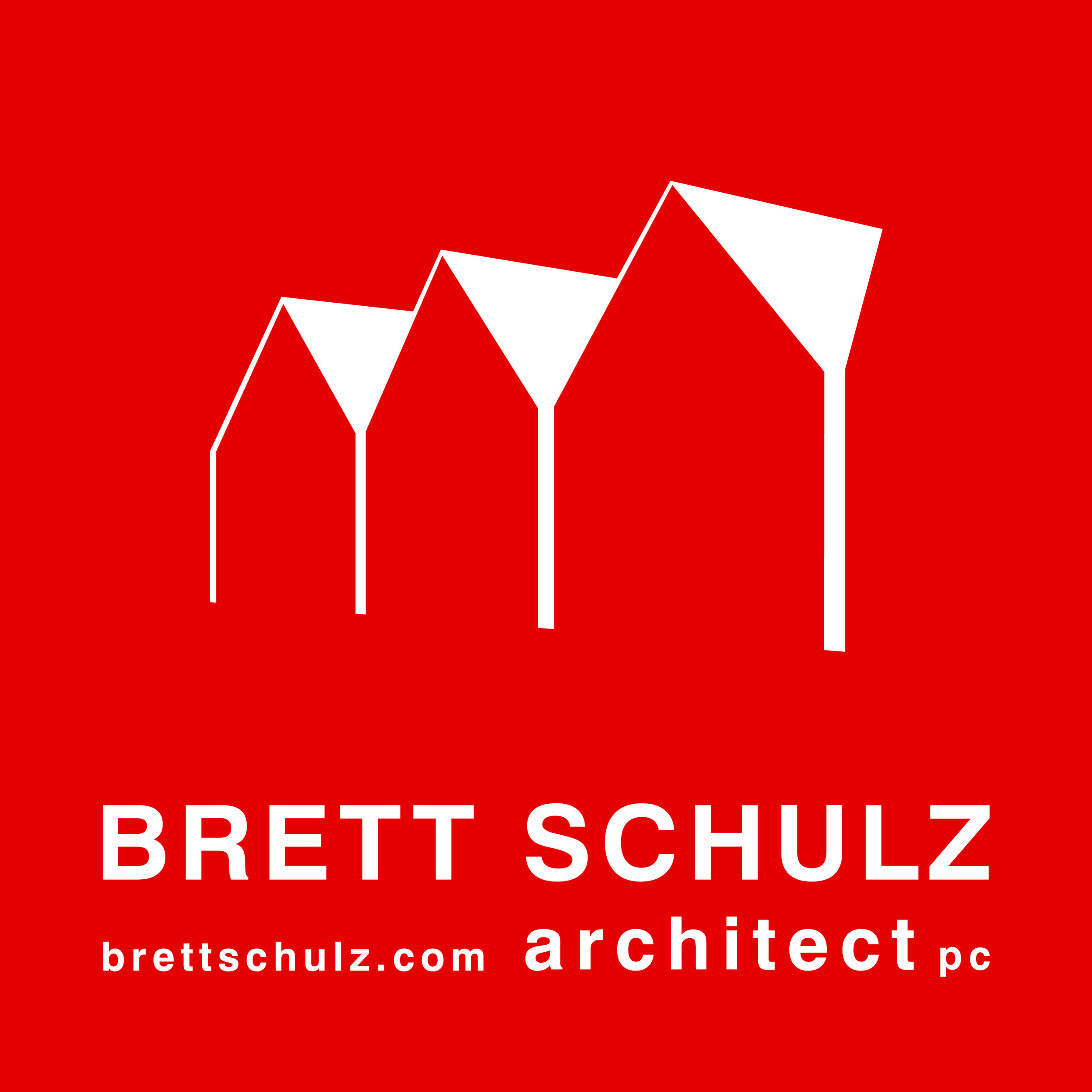THE JADE CAFE
The Jade Cafe is a mixed use, new construction building which will have ground floor street facing retail with four residential units above. This building is a transitional infill, since it literally located on the corner of S.E. Division street, a main transit thoroughfare and a side street which will be turned into a bicycle greenway. So, its literally straddling and bridging the gap between the city’s future planning and the existing neighborhood demographics which rely heavily on public transportation and automobiles. The anchor tenant will be a Vietnamese coffee drive-through, catering to the residents of the surrounding neighborhood. There is on-site parking along the low side of the shed roof. There is a cantilever which defines the residential entrance offering protection from the weather and exaggerating the first floor footprint. The second story has a larger floor plan than the first, but this provides for a covered, tuck-under parking condition for residents.






