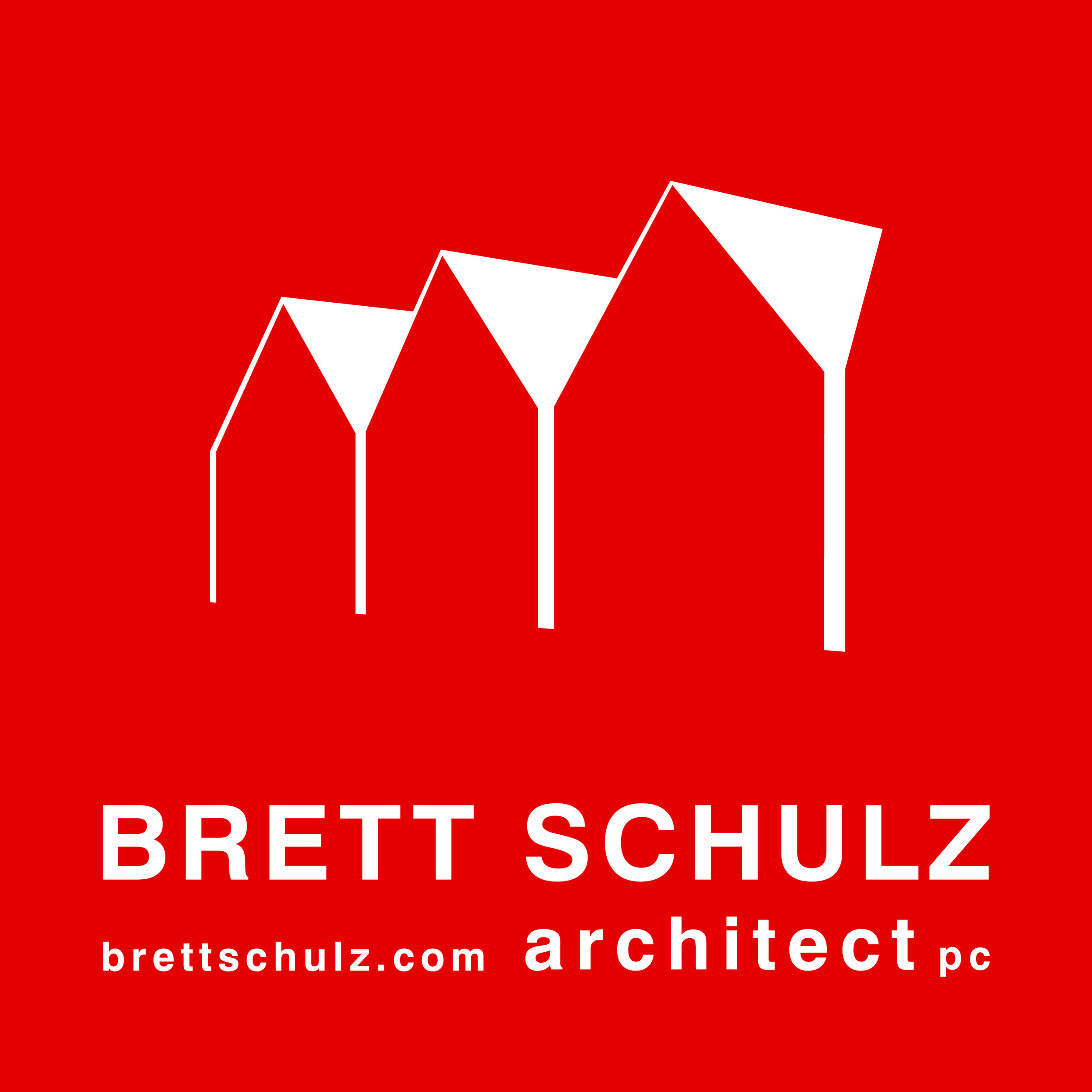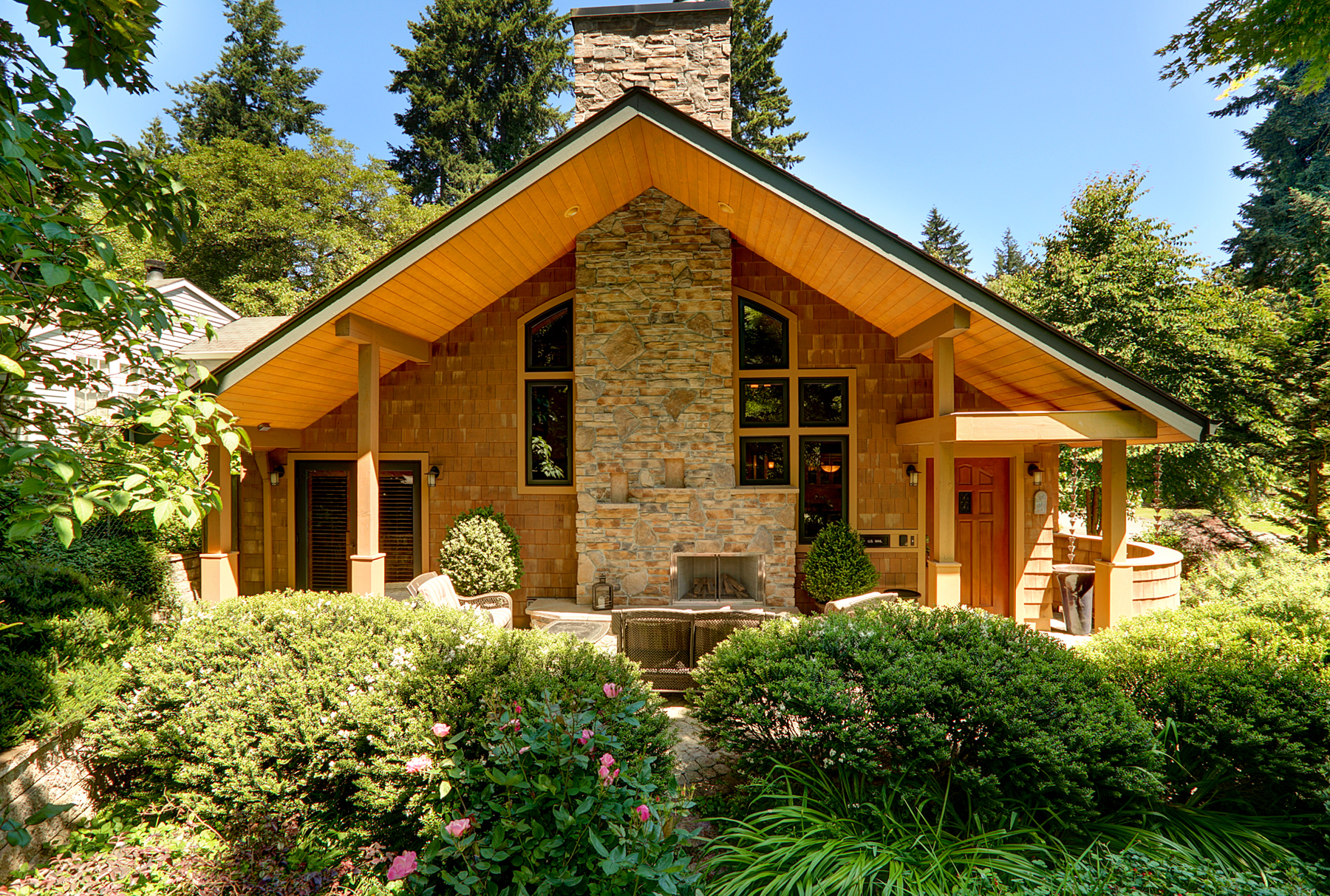GUSTAFF RESIDENCE
For the Gustaff Residence, we worked within strict zoning criteria and the clients' wish for a home that fits unobtrusively into its setting. The home is submerged under a large shingled roof. The exterior design is an adaptation of the Shingle Style, where a simple skin of wood shingles reveals curvilinear surfaces playing against simple geometric volumes.
Computer modeling allowed careful implementation of the clients' program, maximizing usable area within a confined envelope. Three usable stories are contained within what appears as a 1 ½ story home. The open floor plan connects private exterior spaces including a rear garden, side courtyard, and front yard with gabled porch and exterior fireplace.
Interiors by Elizabeth Stanton Design.








